Appearance before the Victorian Restoration in 1875
We are fortunate in having the drawings of John Farthing and others, depicting the interior of the church around 1850. These show the Georgian box pews and a tall pulpit at the south east corner of the nave, and a horizontal beam at the junction of the chancel and the nave, rather than the later chancel arch. At the east end was the communion table, with boards containing an inscription of the ten commandments on the wall, and stained glass in the semi-lunate window above, showing figures of St Matthew and St John dating from around 1500. The memorials to Lane Harrison and to Ellen Nicholas, now prominent in the nave, were then situated in the chancel. A barrel organ was situated at the back of the nave on the opposite side to the font. The vestry was divided by a partition into a belfry and a robing room. Some of these features can be seen in the etching by Wilkins of 1848 which shows the box pews, the Myllet brass on the floor of the nave, and railings at the east end. The floor of the vestry at that time was almost level with the floor of the nave.
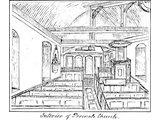 Farthing drawing c 1850 - Georgian 'box' pews, tall pulpit and beam between nave and chancel.
Farthing drawing c 1850 - Georgian 'box' pews, tall pulpit and beam between nave and chancel.
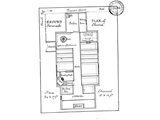 Farthing drawing of floor plan c 1850
Farthing drawing of floor plan c 1850
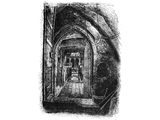 Wilkins etching 1848 from vestry showing box pews etc
Wilkins etching 1848 from vestry showing box pews etc
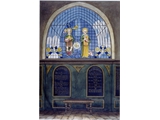 The east end c 1810 with communon table and semi-lunate window etc
The east end c 1810 with communon table and semi-lunate window etc
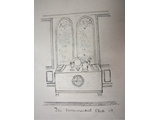 Farthing drawing of the east end
Farthing drawing of the east end
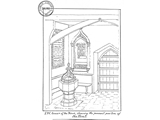 Font and SW corner of nave c 1850
multiple lightbox galleriesby VisualLightBox.com v6.1
Font and SW corner of nave c 1850
multiple lightbox galleriesby VisualLightBox.com v6.1
Previous .......................................................Point mouse to enlarge any image......................................................Next
Home
| Events Archive | Musicians | History | Pictures
| Video | Friends
| Contact Us
Search